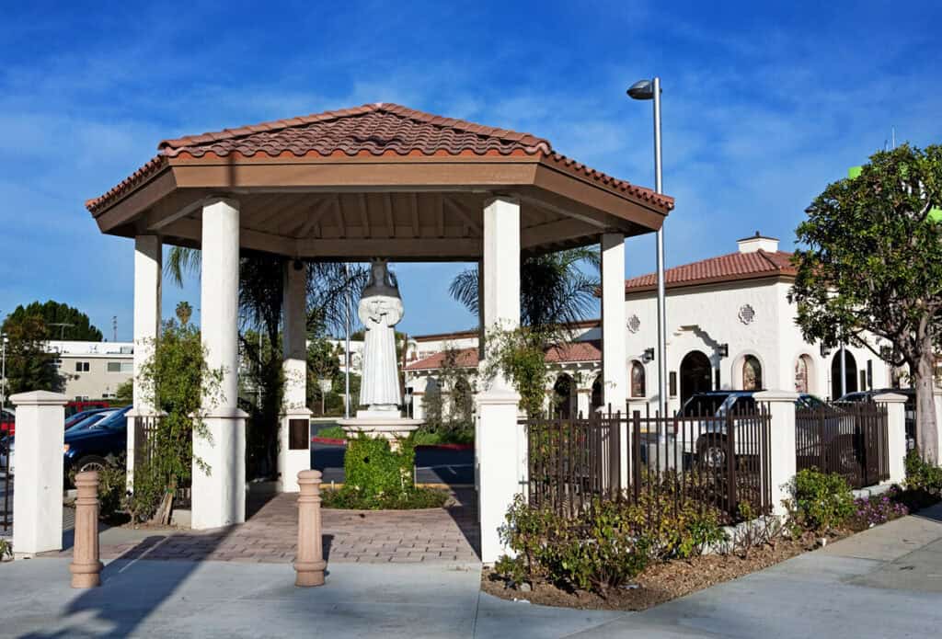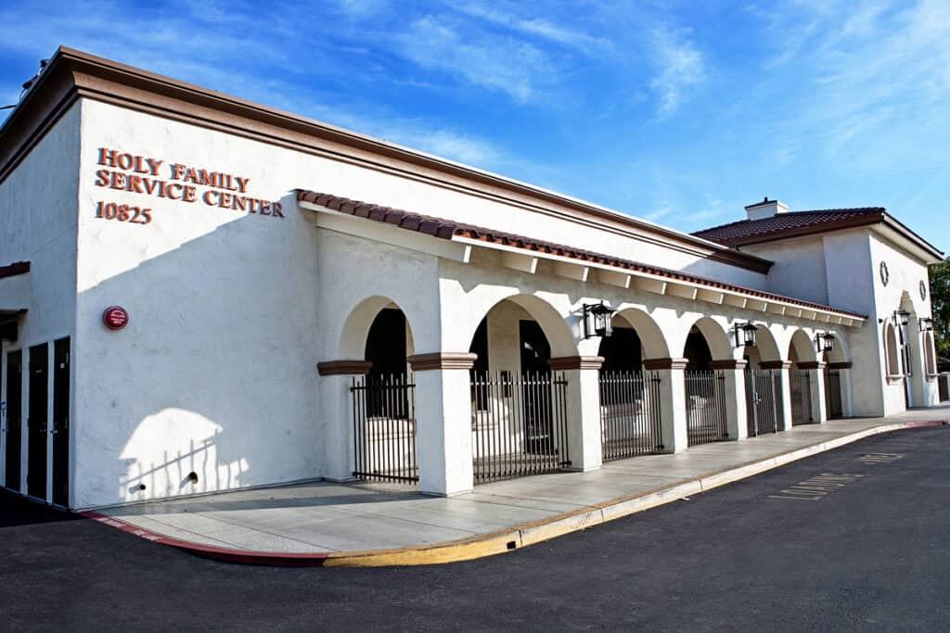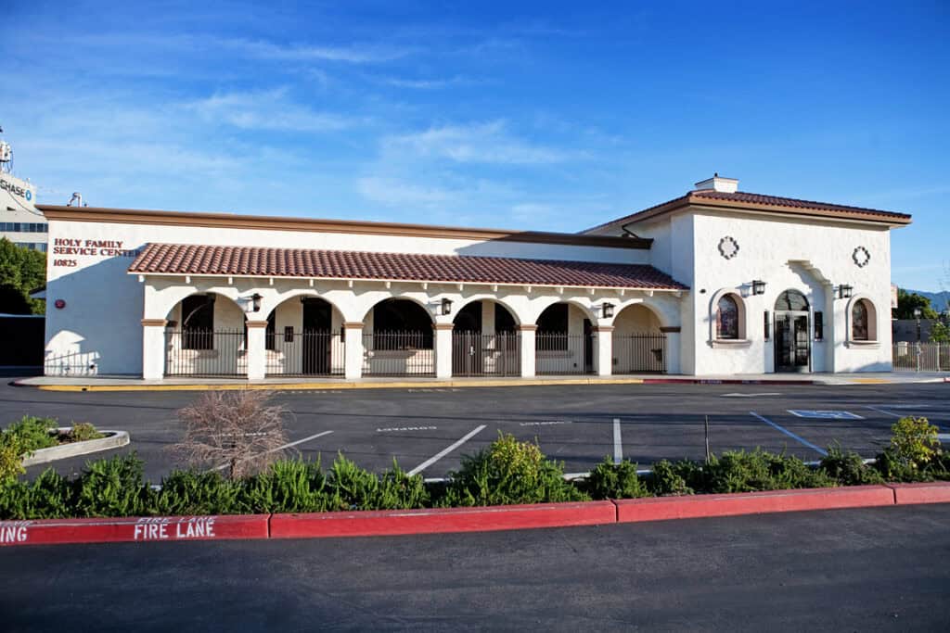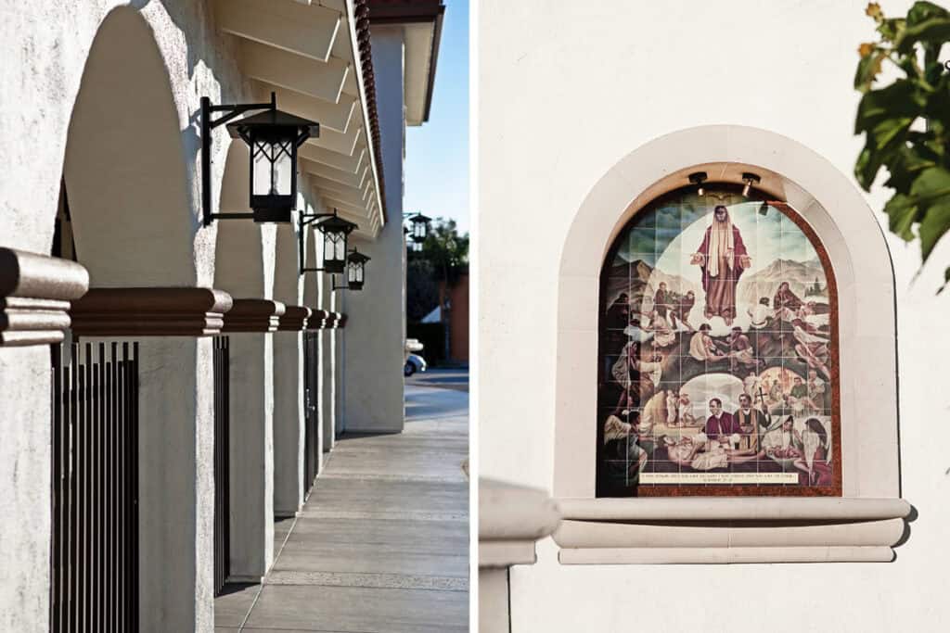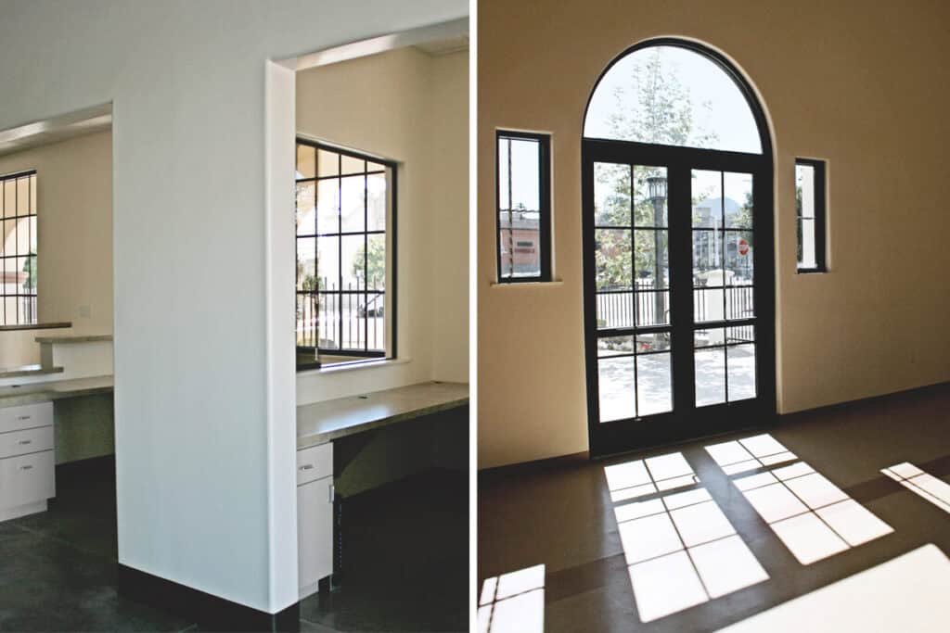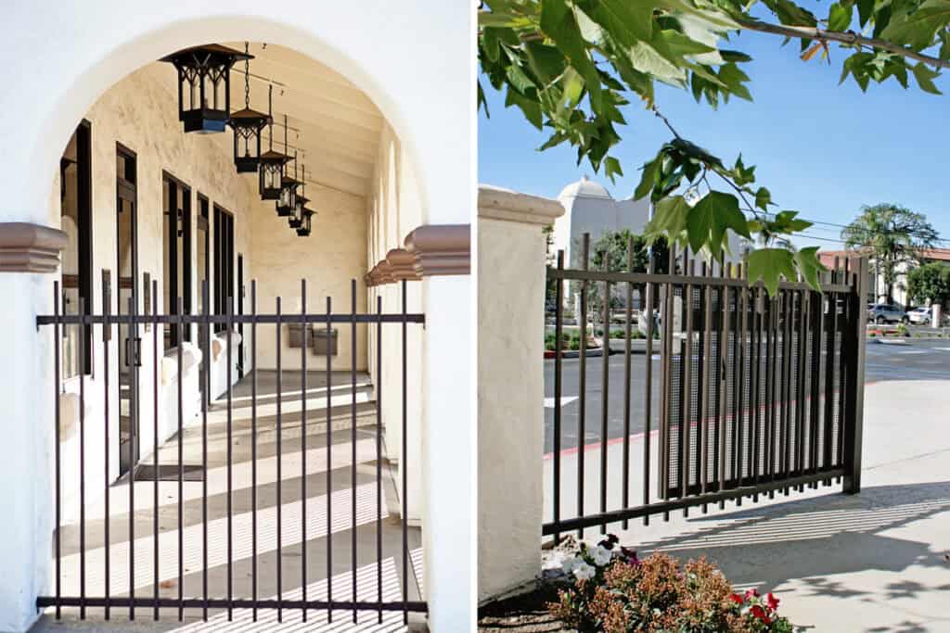Construction of a new 6,000 sq ft multi-purpose facility used as a center to serve food and clothing to the community’s less fortunate.
Acting also as a parish center, this building features conference and youth ministry rooms, administrative offices, clothing area display, and commercial kitchen with walk in cooler and freezer. The beautiful Spanish style architecture matches the church and school’s original 1930’s design.
Click here to read more
Site work includes gazebo enclosed meditation shrine, hand-crafted ceramic murals, courtyard patio, full landscaping, shaded grass playground and full parking lot.


