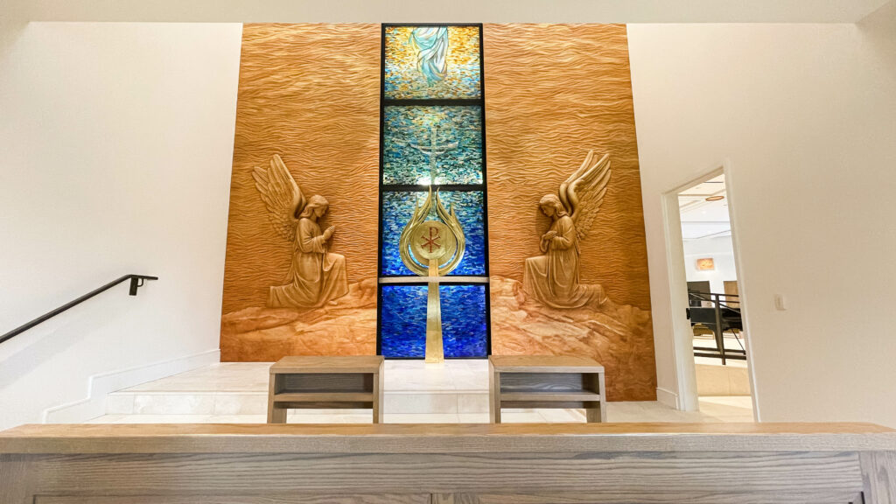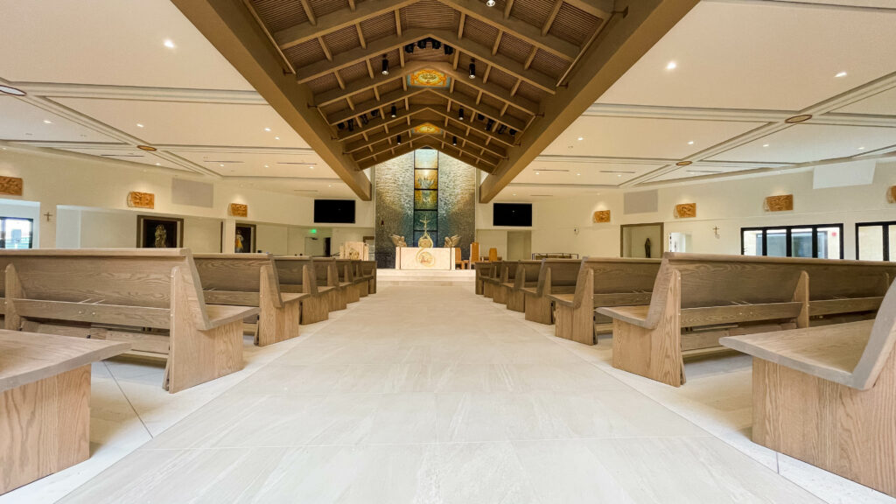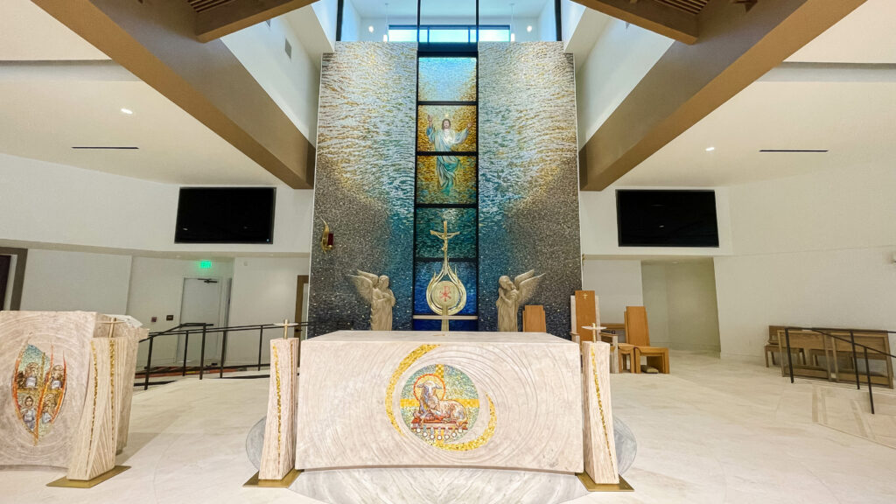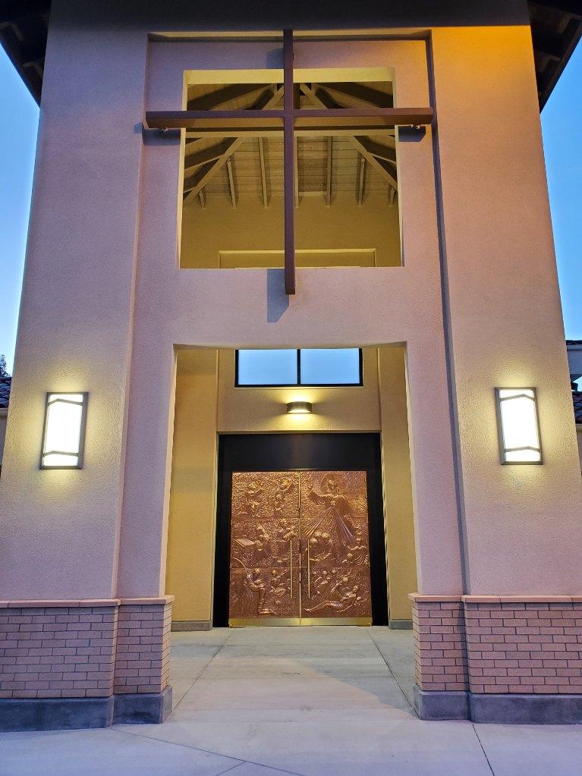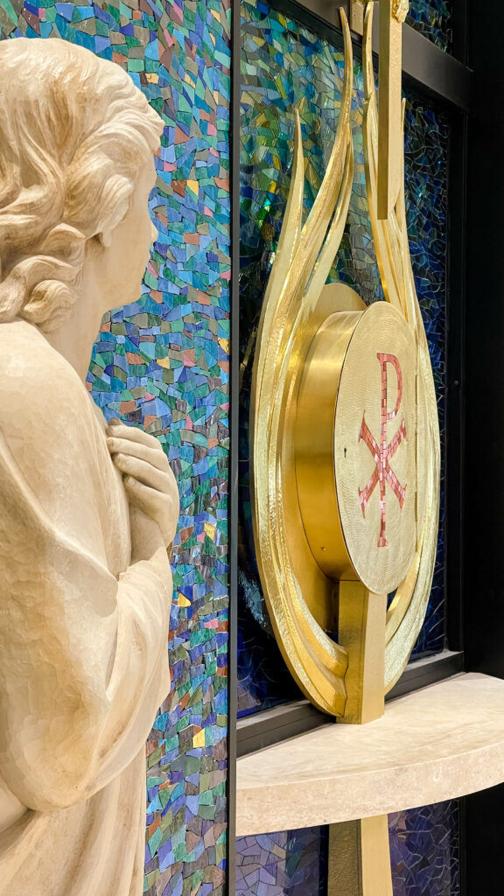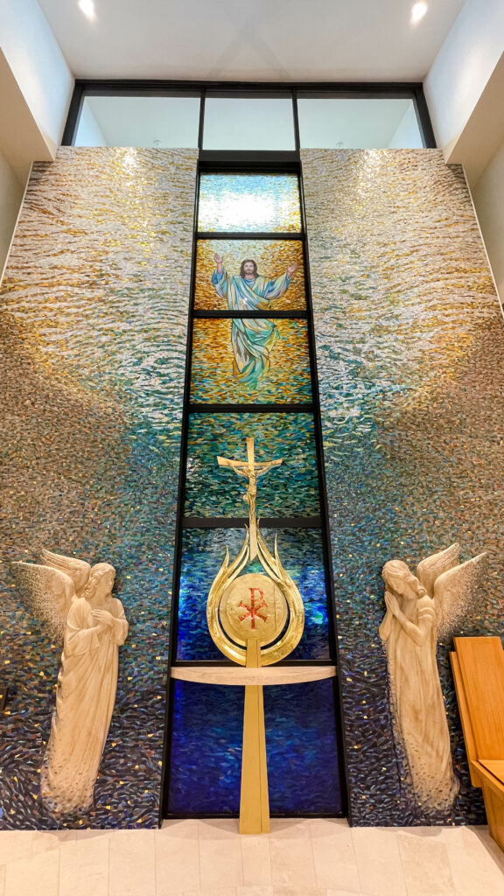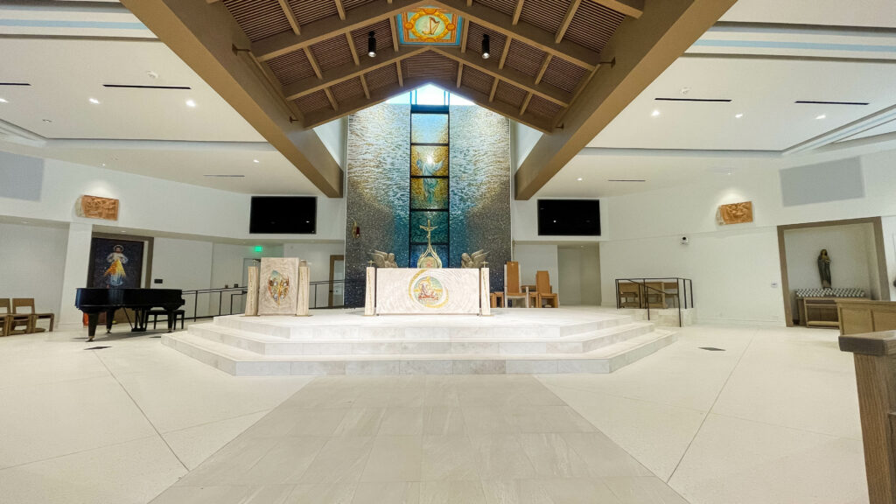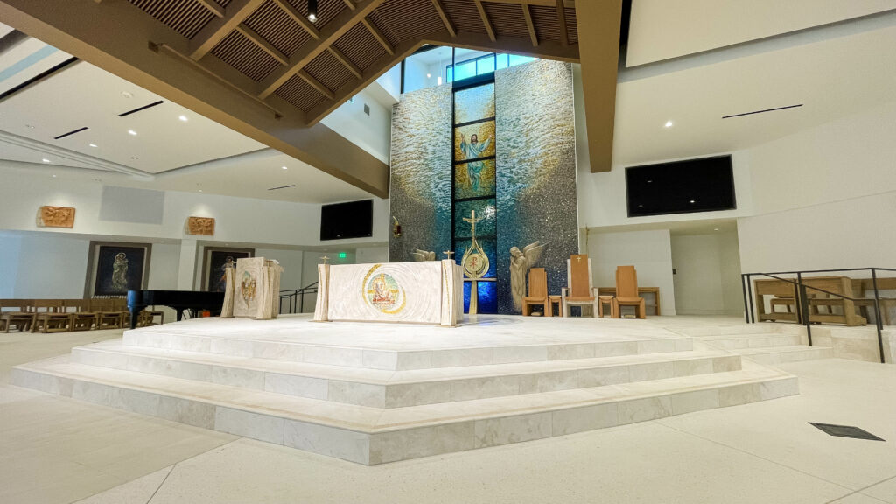Ascension Church has been completely transformed from its original multi-purpose structure serving as both sanctuary and parish hall, into a beautiful 15,000 sq ft interior.
Features include expanded ceilings and floor plan to allow for more light and space. The central worship area includes a new Travertine stone altar on a raised predella with marble and tile floor finishes. A 24’ tall reredos backdrop wall displaying glass mosaics and sculptured guardian angels face the sanctuary side. On the opposite side, in the Adoration Chapel exotic Peruvian carved wood and guardian angels frame the tabernacle.
Click here to read more
New stained oak pews were installed. An in-ground baptismal font tiled in mosaics with structural glass and metal grills allows for complete access to the processional entry. A 30 ft Spanish Mission-style tower was constructed which houses a pair of embossed copper panel doors featuring the Beatitudes.


