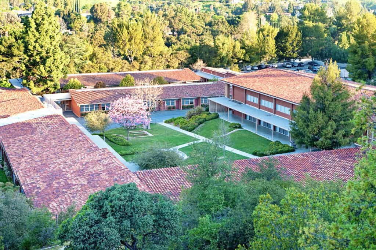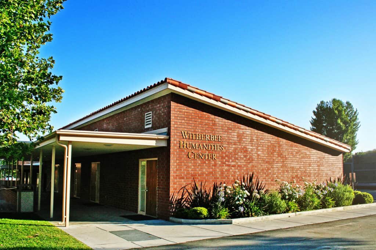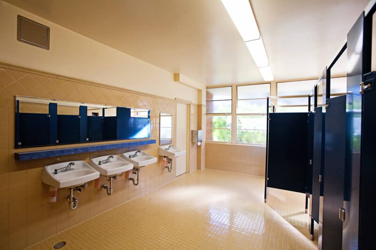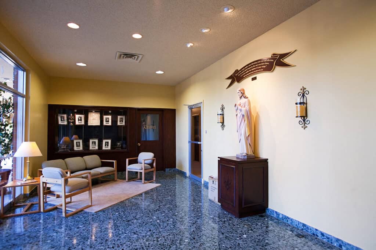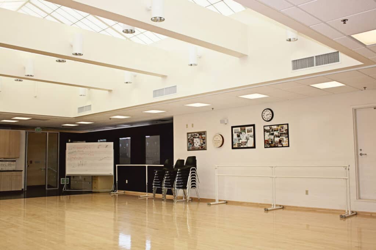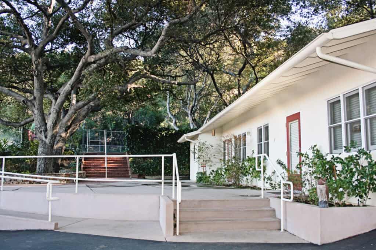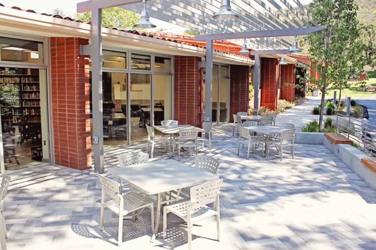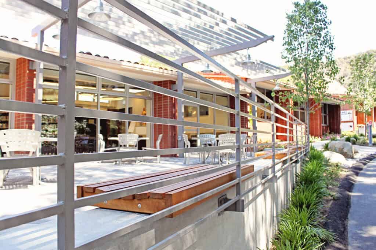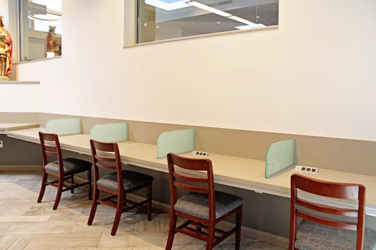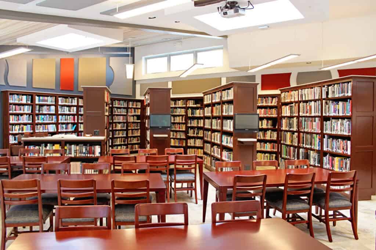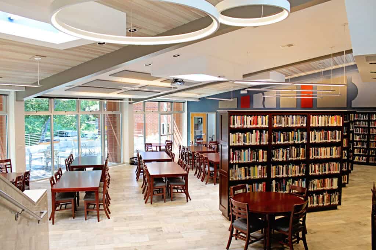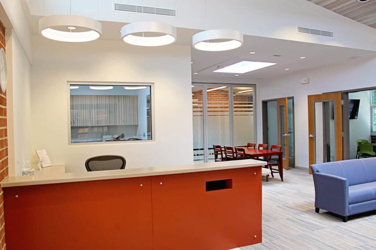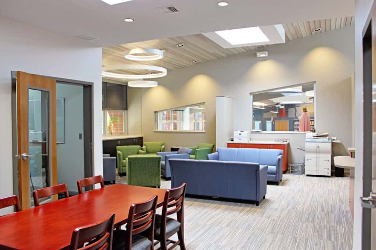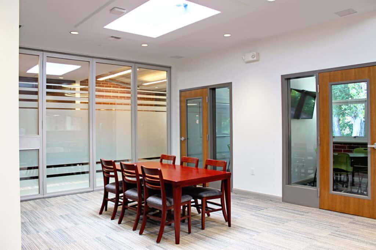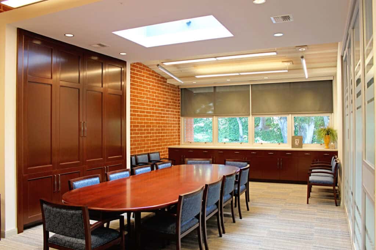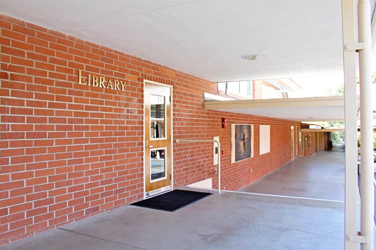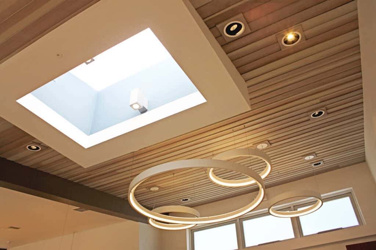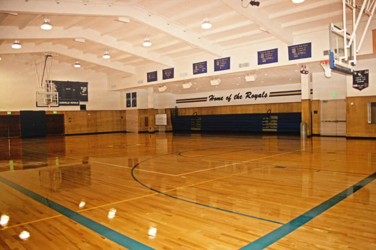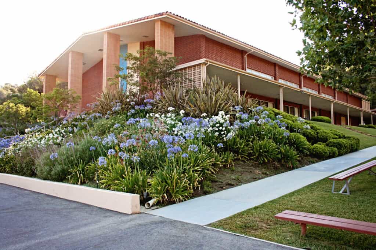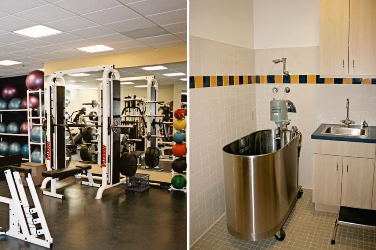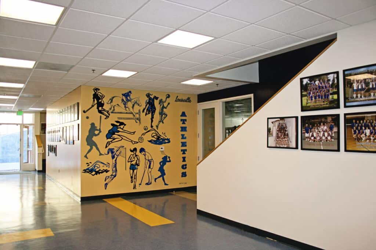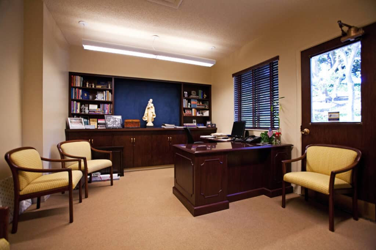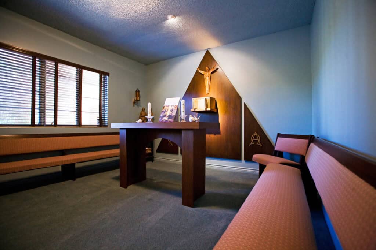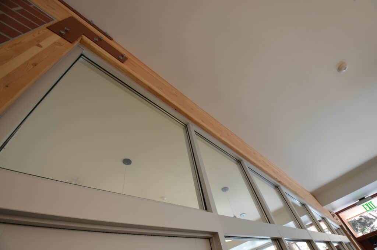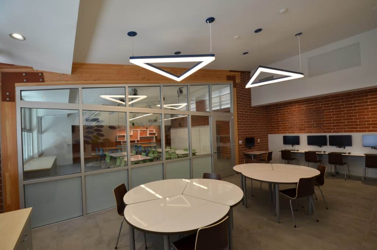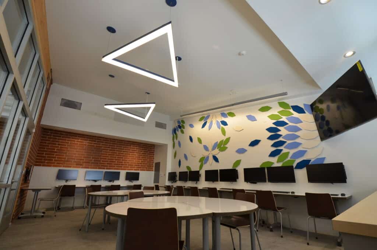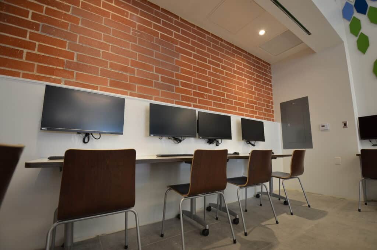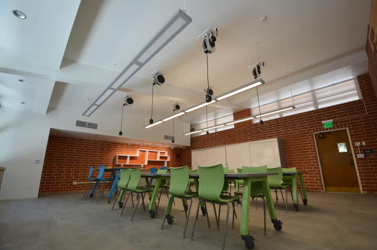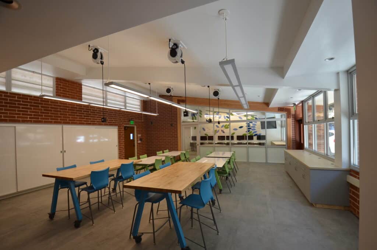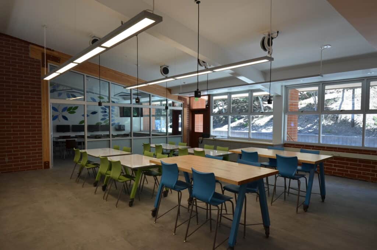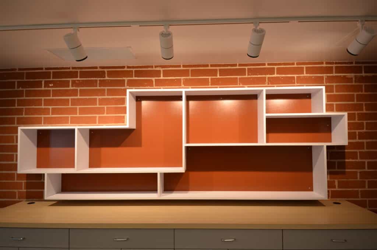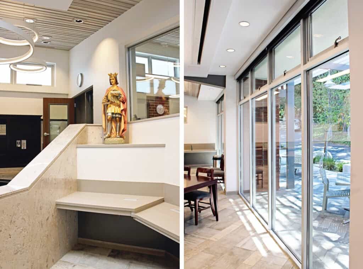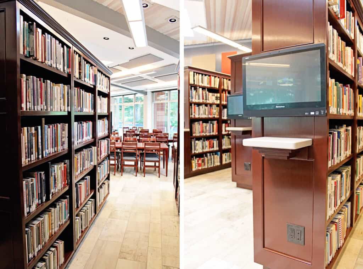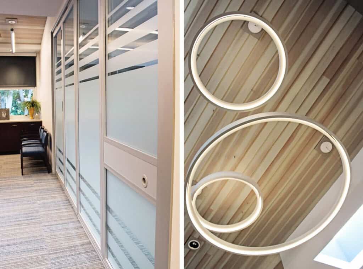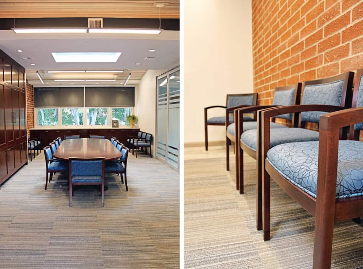The projects of note include a multi-phased construction project introducing a new physical education wing, expanding and renovating the gymnasium with a 10,000 sq ft maple sports court, and adding a new four-classroom Humanities wing. The Science wing received state-of-the-art upgrades, and a new 300-car parking lot was constructed. Nearly every aspect of this private high school’s beautiful campus has been built or renovated by HABC.
Click here to read more
The campus library also underwent a complete renovation and modernization. This included new floor-to-ceiling dual-glazed windows, skylights, and an LED lighting system. The space features custom architectural woodwork, casework, and a clear redwood ceiling. A completely new heating, ventilation, and air conditioning system was installed, and the lower level of the library now opens to a fully furnished and landscaped patio for reading and studying. Technological upgrades include work rooms with interactive eNo whiteboards, flat-screen TVs for projecting presentations with Skyping capabilities, and bookshelves with mounted touchscreen computers for search and reference. We wish Louisville High School all the best with their new state-of-the-art library.
I addition, the conversion of two existing classrooms into a shared space involved the installation of a new architectural storefront system, creating an Innovation Lab and Media Room. This space is equipped with ceiling-hung power reels for workshop tool support, a green screen for media use, laser cutting equipment, and numerous wall-mounted computer and TV monitors. Upgrades also include a student-designed acoustical panel wall, 2’ x 4’ ceramic tile flooring, magnetic whiteboard-faced cabinetry, additional new cabinetry and furniture throughout, an exposed structural beam, new storefront exterior windows, and mechanical, electrical, and lighting enhancements.


