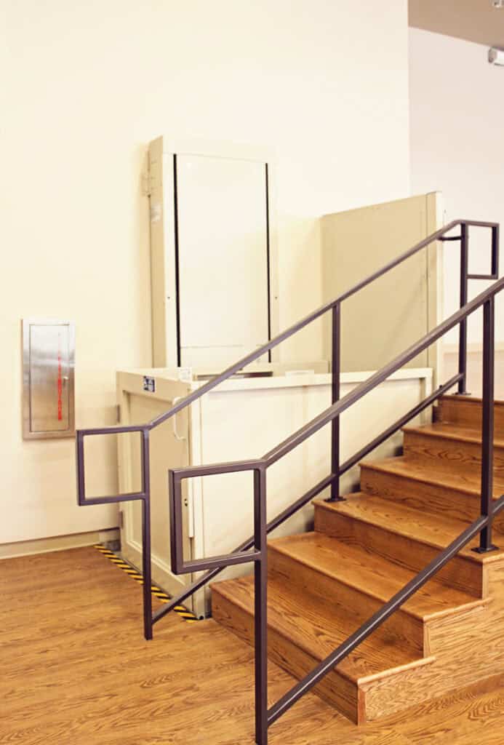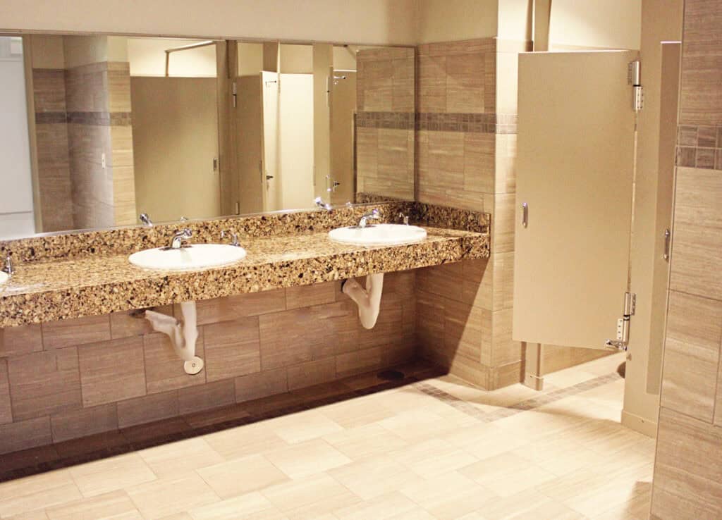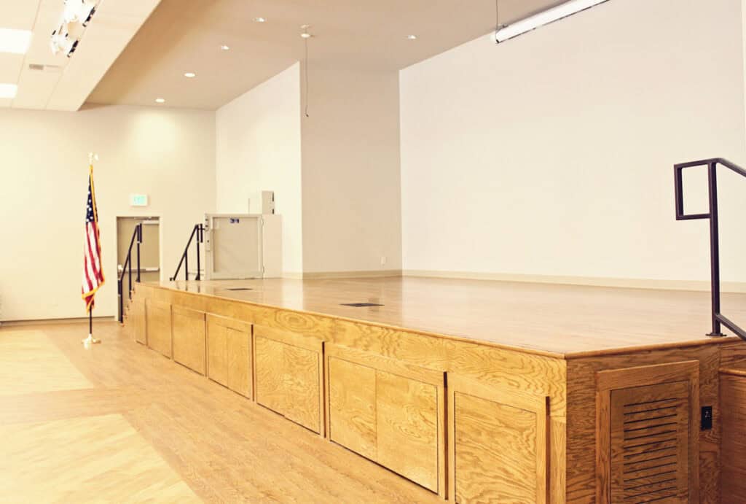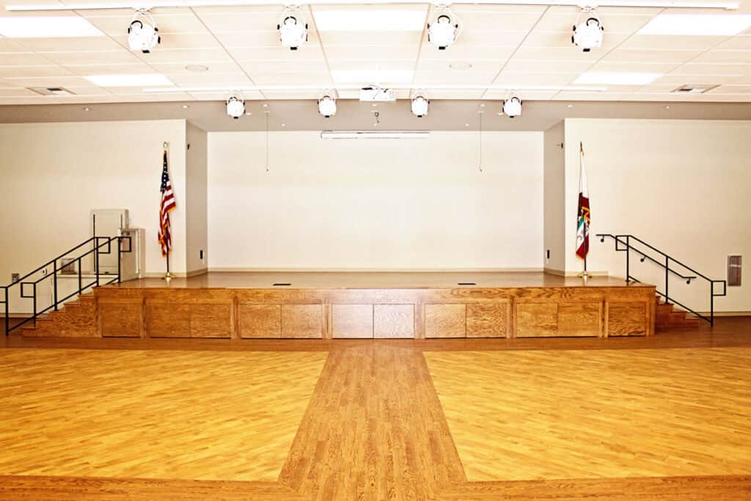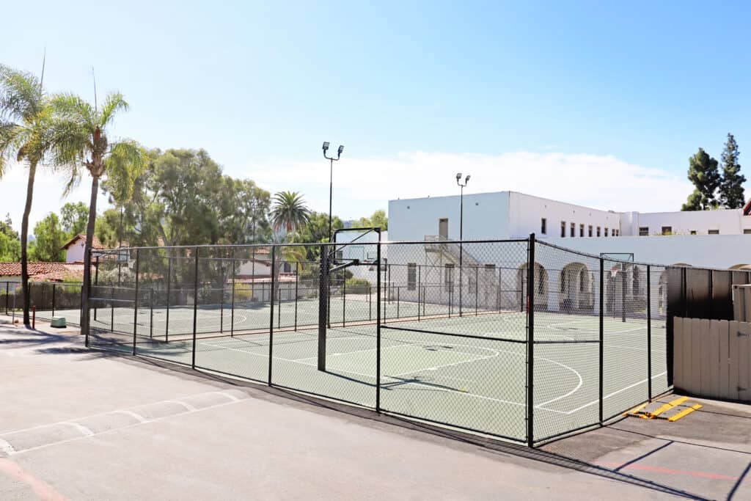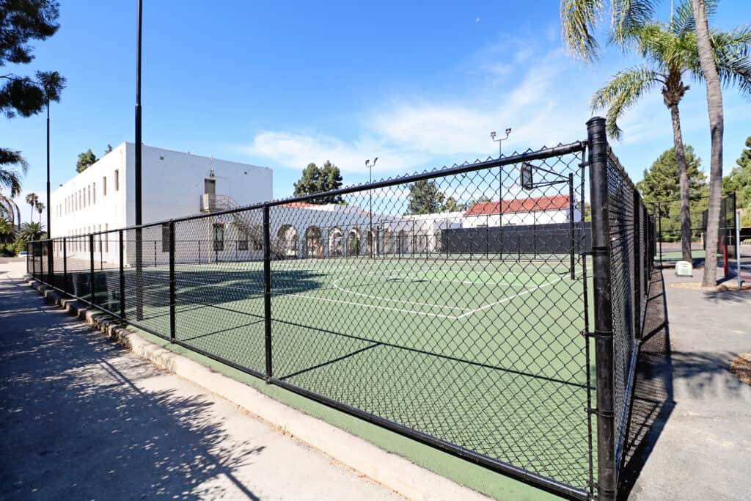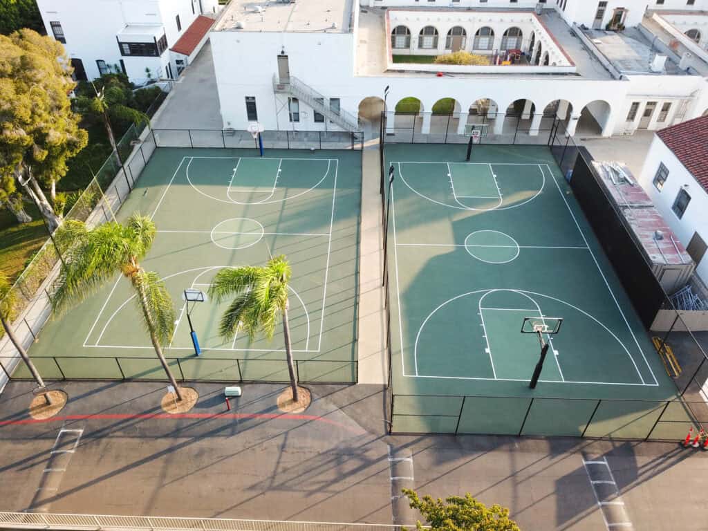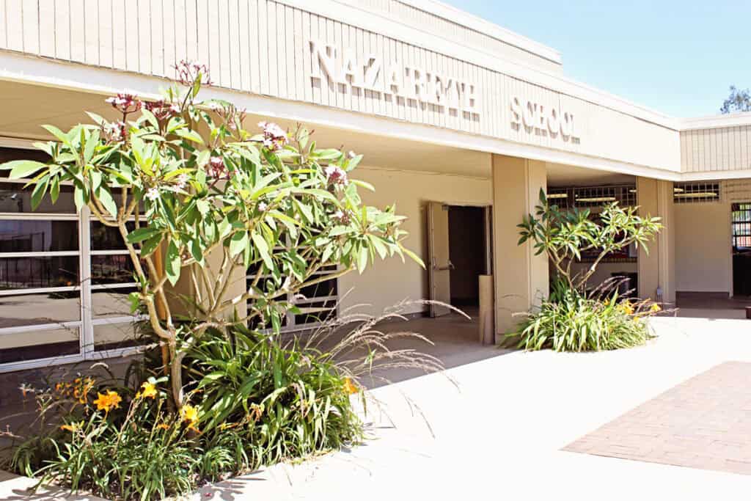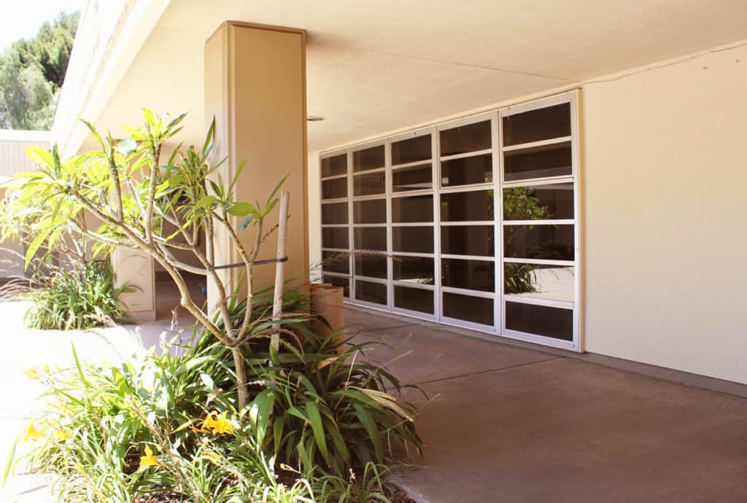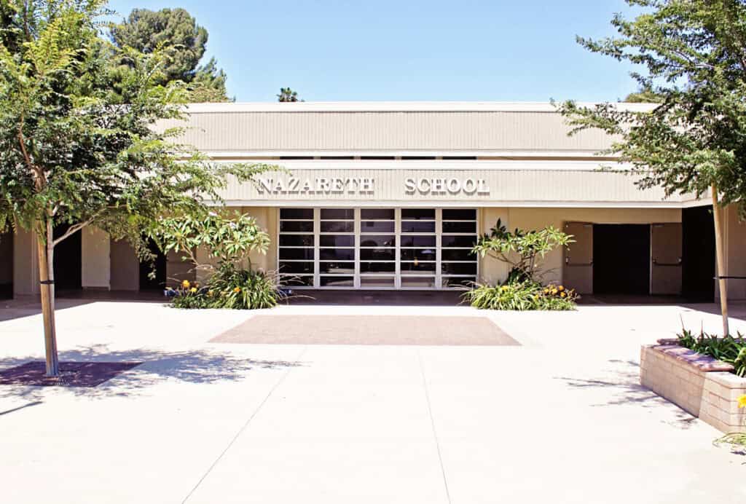The entire space, including the new addition and existing area, was retrofitted with new finishes from top to bottom, featuring custom lighting, dimming, and audio/video systems, as well as new high-traffic vinyl flooring. The new front entry boasts exterior lighting and signage above a stunning 18-foot-long NANA Wall sliding door system. Both boys' and girls' bathrooms were converted to ADA accessibility with all-new porcelain tile and custom quartz countertops. This project involved meticulous pre-construction planning through to project completion, resulting in a beautifully finished product.
Click here to read more
Additionally, the project included the removal and replacement of 11,000 square feet of asphalt covering the school’s outdoor sports courts. New asphalt was laid, striped, and coated with a Laykold color finish. All fences were replaced with new vinyl-coated chain link fencing, and existing fluorescent lighting was upgraded to LED energy-efficient flood lighting.


