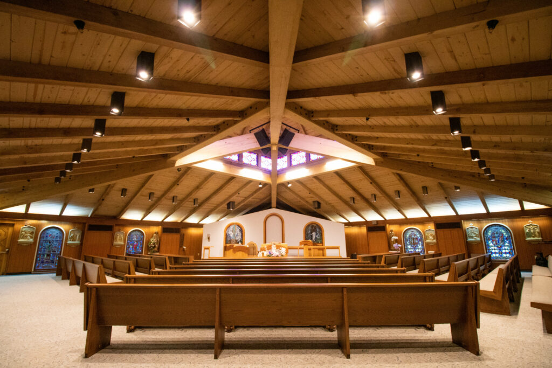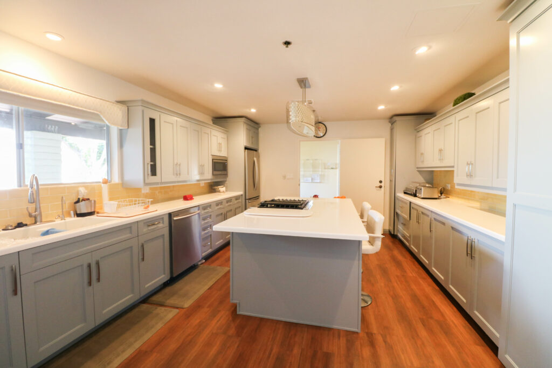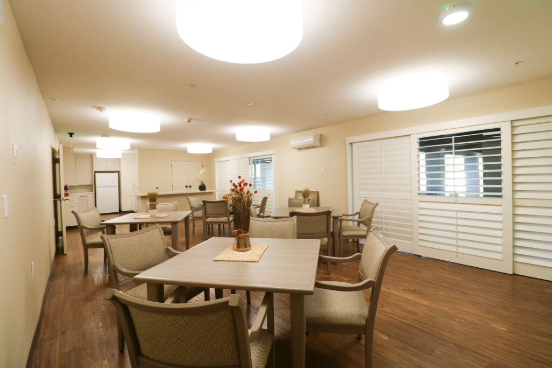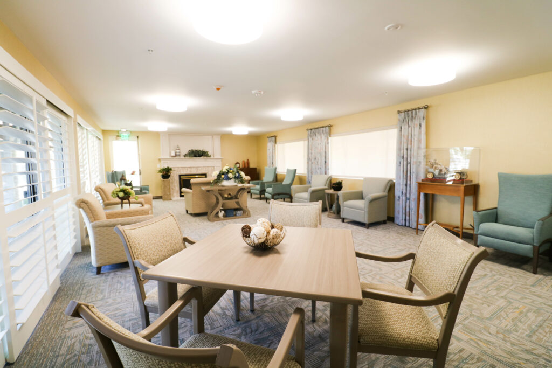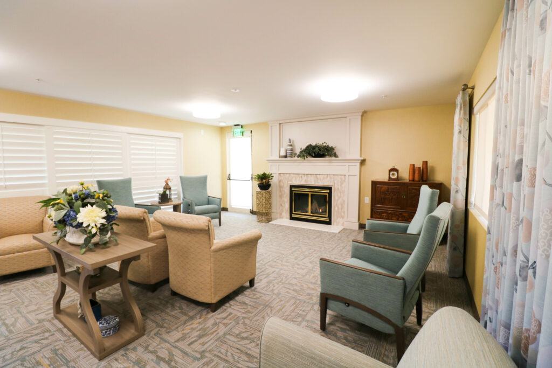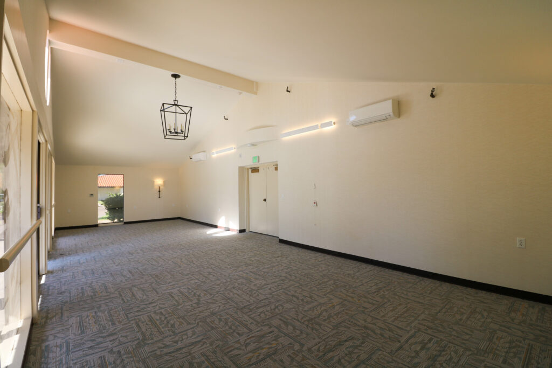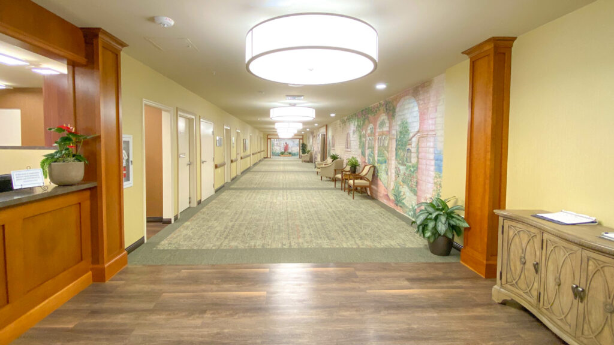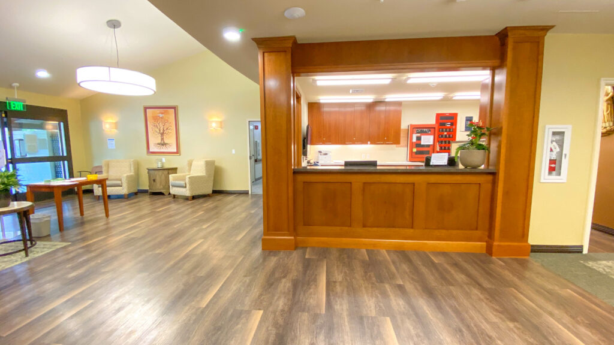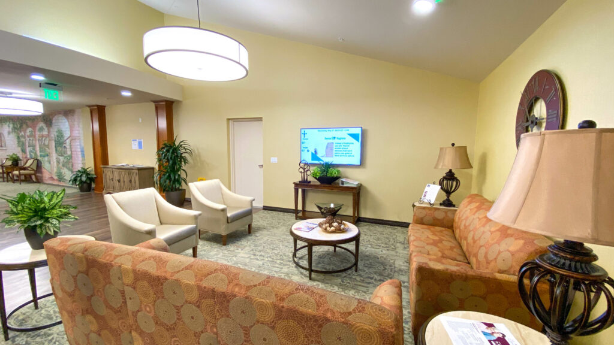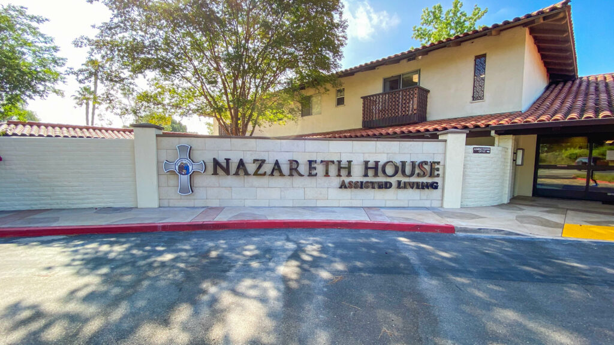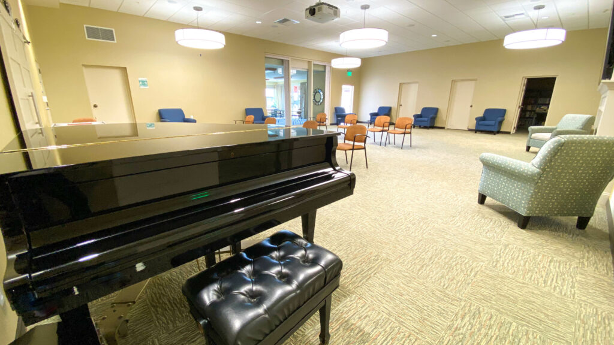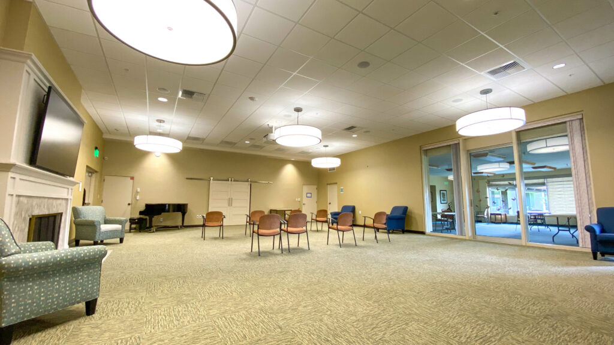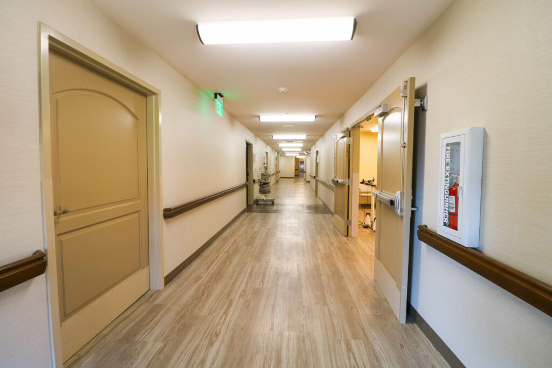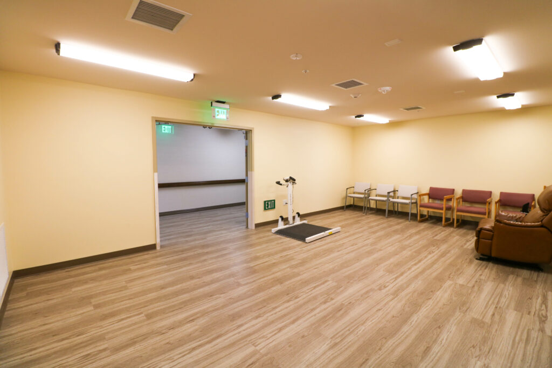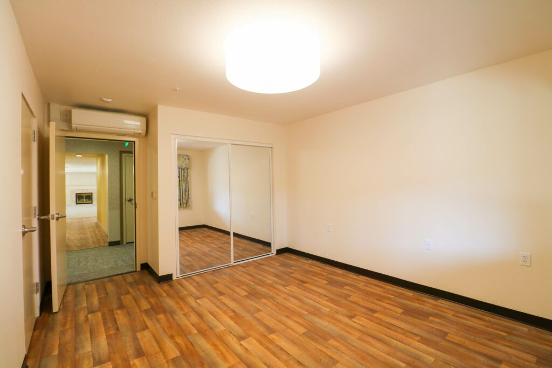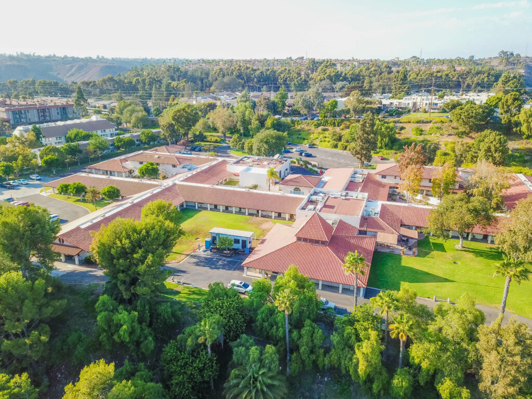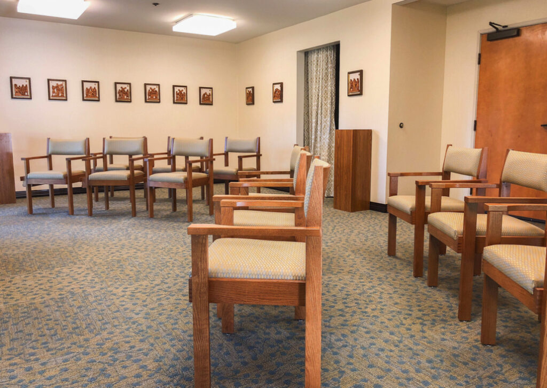A phased renovation to the existing Infirmary Care Center includes a 2,000 sq. ft. addition, complete renovation and expansion to 27 memory care units. The new Care Center will have a 33-bed capacity, with larger and more accommodating rooms. Remodel of an existing 10,000 sq. ft. two-story wing, including converting 13 residential rooms to assisted living units, an upgrade of existing lighting to LED high-efficiency light fixtures, and replacement of existing heating system with new Mitsubishi split systems. The addition of a new elevator will allow full ADA access to the second-floor units.
Click here to read more
A full renovation of existing corridors, including new light fixtures, replacement of existing heating system with new Mitsubishi split systems, new carpet, trim, paint, and wallcoverings. Upgrade of the existing St. Michael’s building to a fully refurbished home for the Sisters of Nazareth, including: a new chapel, kitchen, recreation room, and office space. New single-ply roofing has been installed at all low-slope roofs throughout the facility. In addition to the above, new public ROW access, underground water distribution, asphalt paving, concrete walkways, and landscaping projects have been created to enrich the campus. This project was carefully planned with strategic phasing to provide a peaceful atmosphere for the residents.


